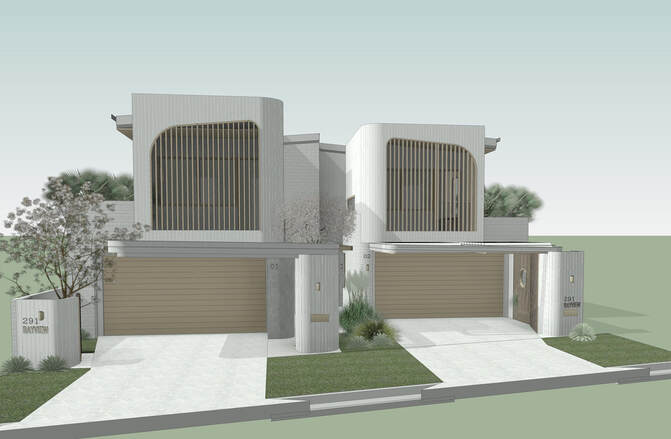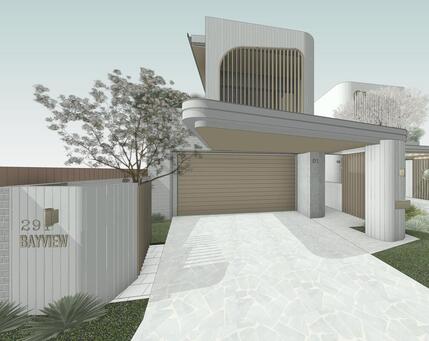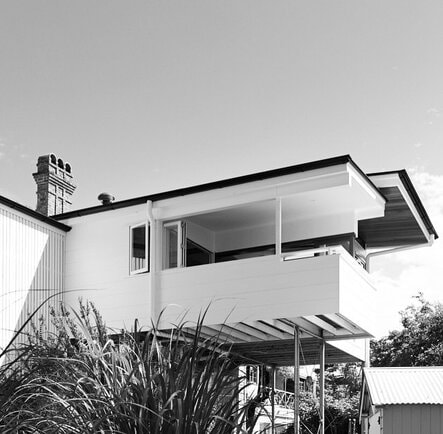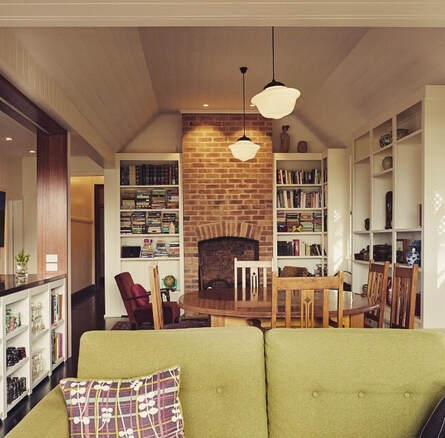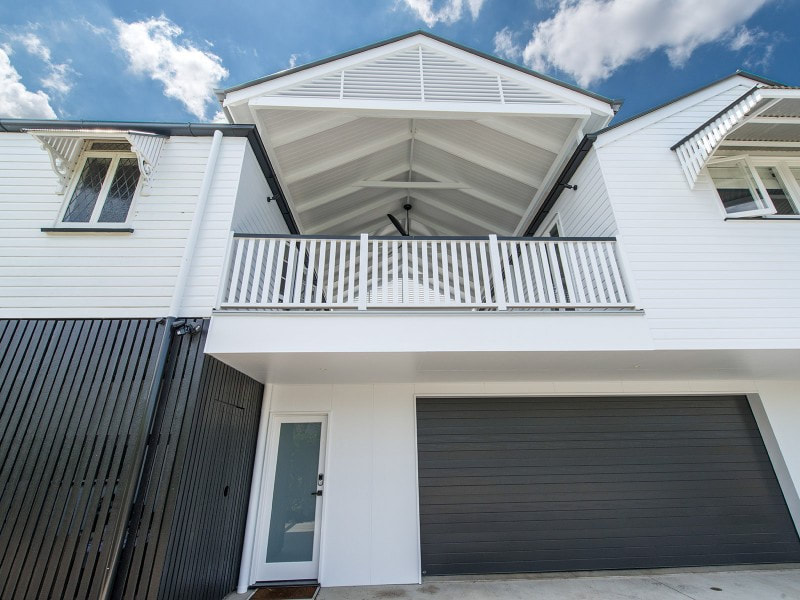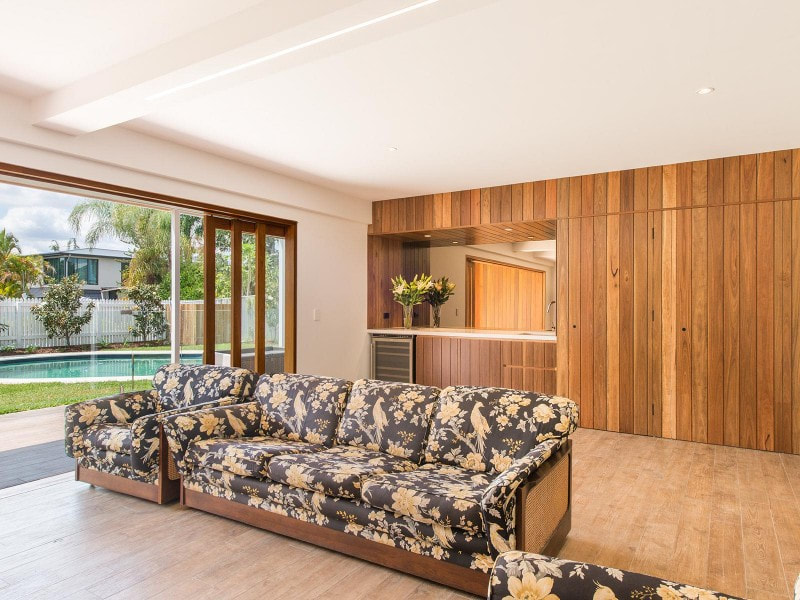BUILDING DESIGN.Creating & transforming buildings into timeless works' of art; for living, laughing, learning,
exploring & creating. |
|
"The longer I live the more beautiful life becomes..."
|
- frank lloyd wright |

