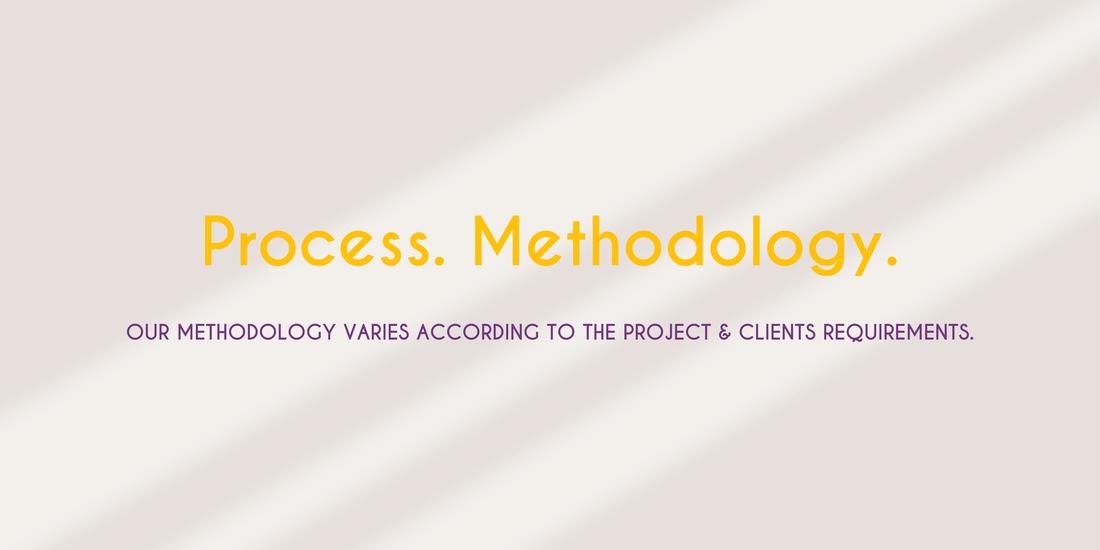WE'VE INCLUDED AN OUTLINE OF THE TYPICAL PROCESS YOU'D EXPECT TO SEE ON A RESIDENTIAL PROJECT ONLY. WE'VE ALSO OUTLINED THE PRODUCTS & SERVICES WE PROVIDE, GROUPED INTO THE 'STANDARD' PROJECT STAGES.
Our project services & product offerings are grouped below according to the typical project stages & process.
Pre-Design Stage (PD)Concept Design StageDetailed Design StageConstruction |
|



