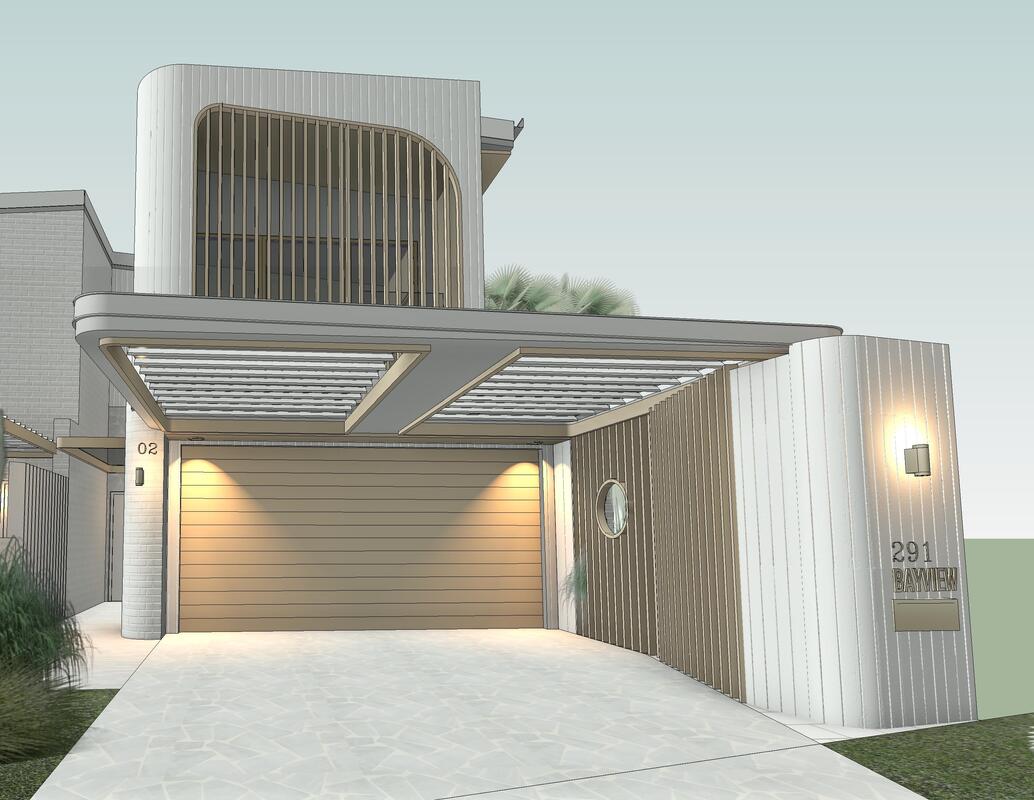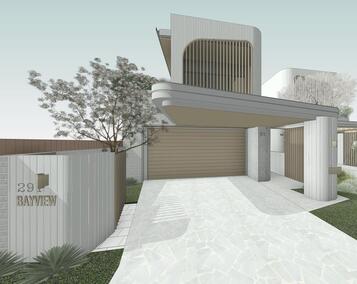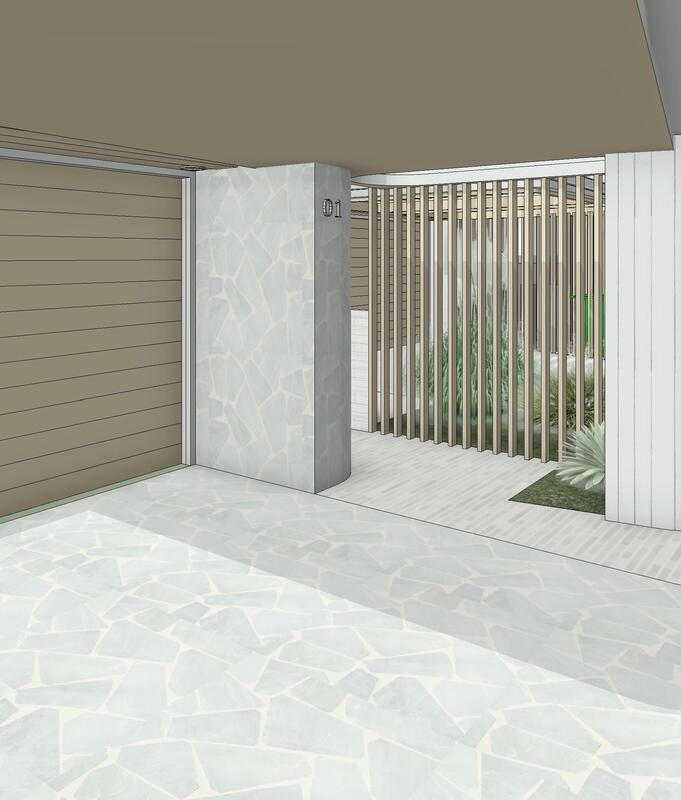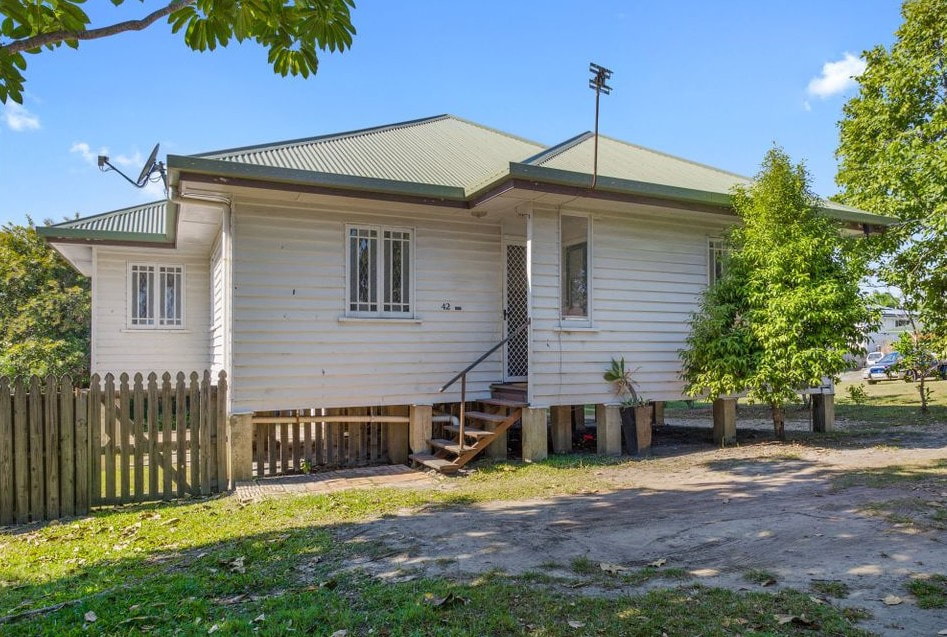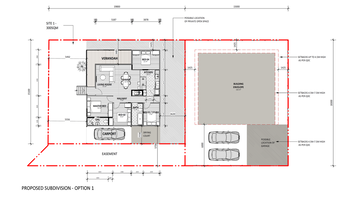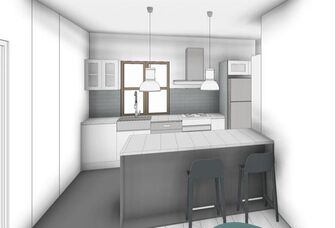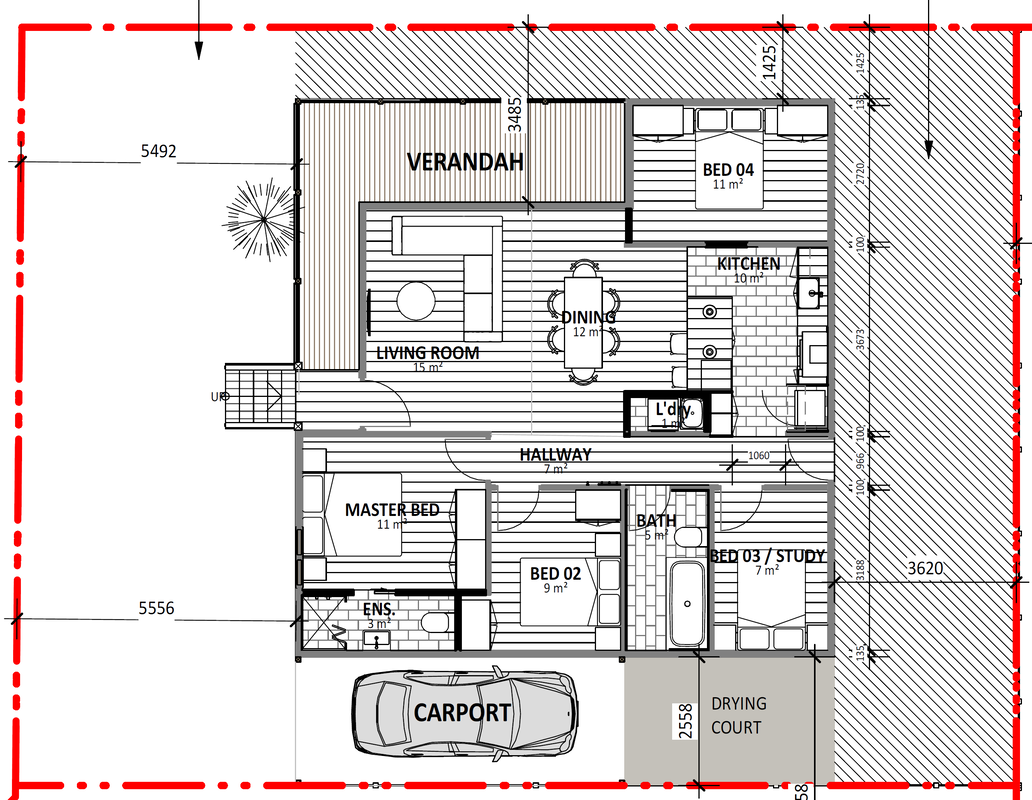Residential feasibilities
A feasibility study in real estate is the analysis you conduct before undertaking development to find out if it is viable.
When we carry out our feasibility studies, we look at the proposed location for the development and the various conditions impacting the project.
When we carry out our feasibility studies, we look at the proposed location for the development and the various conditions impacting the project.
- Zoning
- Allowable development and land-use
- Allowable density per sqm or lot
- Storey or height limits
- Local market factors (supply, demand, competition)
- Buyer expectations (what they are willing to pay for this type of housing)

